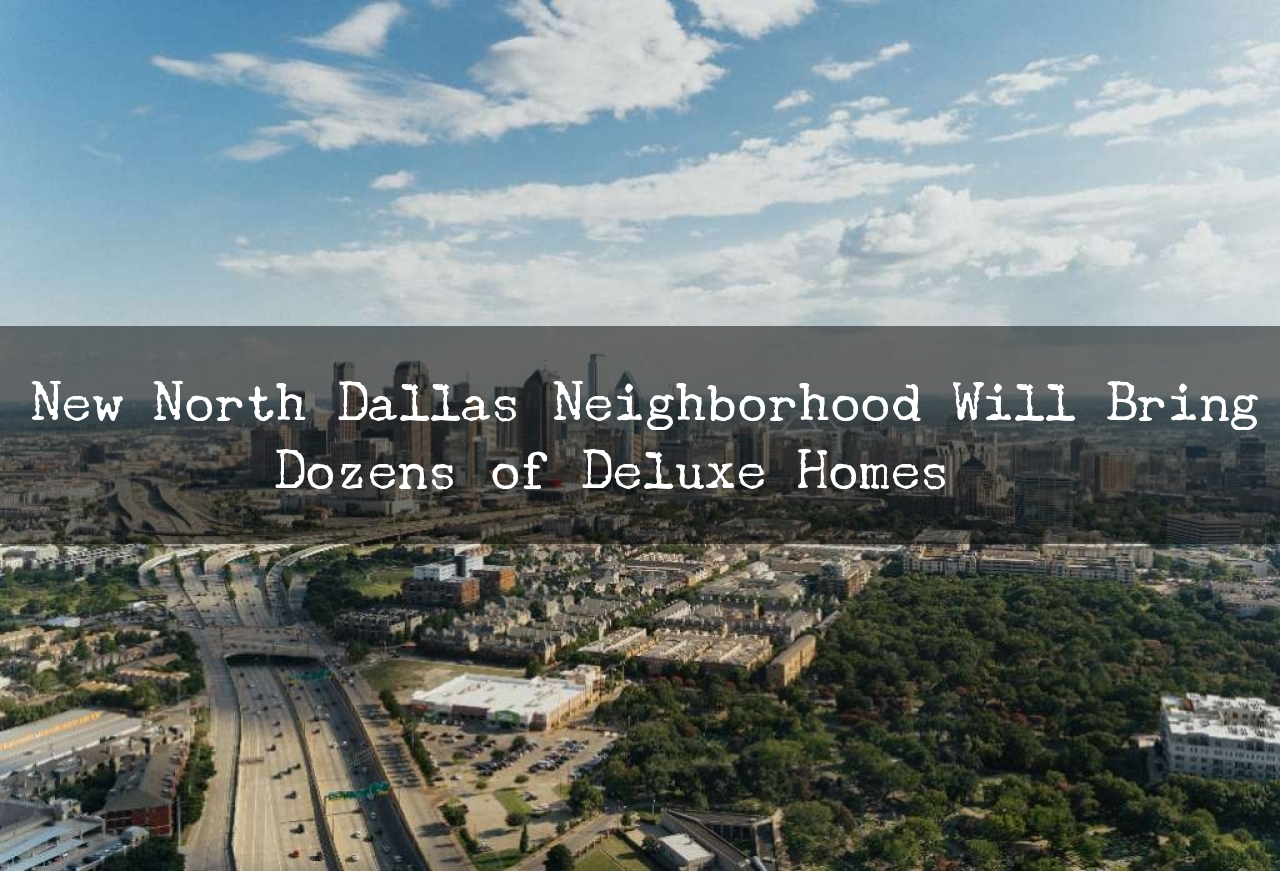New North Dallas Neighborhood Will Bring Dozens of Deluxe Homes
A new North Dallas neighborhood in the works will bring one of the largest collections of high-end homes the area has seen in decades. The 75-home luxury residential project is part of the Preston Hollow Village mixed-use development at the northwest corner of Walnut Hill Lane and U.S. Highway 75. The 42-acre Preston Hollow Village project was started in 2013 and already includes retail, offices and apartments.
Developer Provident Realty Advisors replaced acres of aging apartments on the high-profile corner with a mixed-use project that includes a Trader Joe’s. As part of the original plan, the more than $500 million development includes a more than 15-acre home development at the west end of the property.
“There really is no land left in the area where you can build something like this,” Provident Realty CEO Leon Backes said. “These homes are being very well received.”
Called the Signature Collection at Preston Hollow Village, the gated residential community will include condominiums, urban-style courtyard homes and larger classic homes. The smallest of the homes, which are being built by Dallas’ Rosewood Custom Builders, will be more than 2,000 square feet.
Construction will start on the first houses later this year, Rosewood CEO Luc Dauwe said. “The bottom line is the location — you can’t get any better than this,” Dauwe said. “Our main buyer here is going to be 60-plus. But we have talked to several younger people, too,” he said. “We are close to the Park Cities, the airports, the toll roads, Central Expressway and NorthPark.”
Dauwe said most of his buyers at the Signature Collection are looking to downsize. “We have been building for more than 30 years in Preston Hollow, Highland Park and University Park,” he said. “The houses have gotten bigger because of the land prices. We have customers on a weekly basis saying they just want less and want to have it simple,” Dauwe said. “They want a smaller yard and don’t want a swimming pool.”
The builder plans to begin construction this fall on a handful of speculative houses in the project. And Rosewood has already taken some reservations from a sales center it has opened. The first houses will be ready next year.
SHM Architects’ principal Enrique Montenegro designed the houses with clean lines and high-quality materials — finished and rough stone, stucco and cedar wood trim.
“The idea was to create a neighborhood that was consistent, but at the same time we didn’t want it to feel like just a bunch of white stucco houses,” Montenegro said. “We wanted something people would recognize but also felt was fresh. The houses needed to live like big houses,” he said. “It was important to get the scale of the spaces right.”
The two-story courtyard homes will have primary bedrooms on the ground floor and will be clustered along landscaped “mews.” “It’s almost like a beautiful shared courtyard,” said Nancy Holloway, sales manager for the project. “All the homes will have nice outdoor spaces. There’s lots of storage,” she said. “We have people coming from bigger homes, so they don’t want to give up the scale and the storage.” The houses will have two and three bedrooms and will offer two- and three-car garages.
The builders aren’t disclosing the pricing yet and say the homes will be priced according to size and amenities. But advertisements for the project say “Preston Hollow Village Homes from $1.7 million...”

